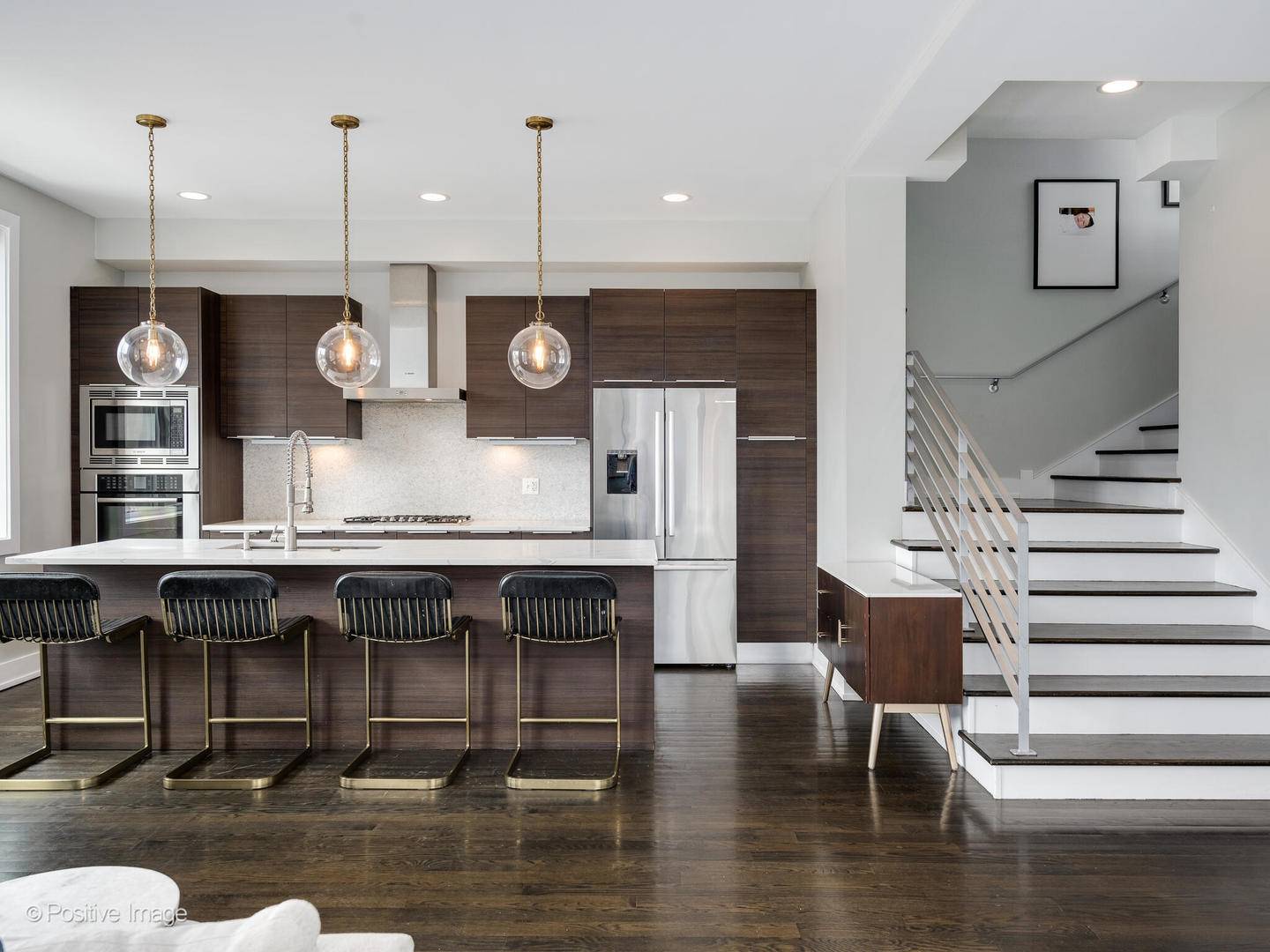$1,125,000
$1,125,000
For more information regarding the value of a property, please contact us for a free consultation.
1312 W MADISON ST #4B Chicago, IL 60607
3 Beds
2 Baths
1,675 SqFt
Key Details
Sold Price $1,125,000
Property Type Condo
Sub Type Condo
Listing Status Sold
Purchase Type For Sale
Square Footage 1,675 sqft
Price per Sqft $671
MLS Listing ID 12320059
Sold Date 05/30/25
Bedrooms 3
Full Baths 2
HOA Fees $582/mo
Year Built 2012
Annual Tax Amount $18,780
Tax Year 2023
Lot Dimensions CONDO
Property Sub-Type Condo
Property Description
Experience the pinnacle of luxury in this SE corner 3-bed, 2-bath penthouse, nestled in a boutique elevator building within the highly sought-after Skinner School District. Offering one of Chicago's most spectacular private rooftops, this residence seamlessly blends indoor and outdoor living. This open-concept interior is designed for both style and functionality, featuring a chef's kitchen with sleek Copat cabinetry, quartz countertops, Bosch appliances with wine fridge and an oversized island with quartz countertops. Main living area offers separate living and dining areas and a balcony-ideal for entertaining. Custom built-ins, abundant closet space and stunning extra wide staircase enhance the home's sophisticated appeal. Up the stairs you'll find a den and workout area. Step outside to enjoy your private outdoor retreat, a sprawling rooftop deck with breathtaking skyline views. Designed by award-winning Chicago Roof Deck Company for ultimate entertaining, the space boasts multiple seating and lounge areas, a custom fire pit table, custom outdoor kitchen, outdoor TV, synthetic turf and more! This rare penthouse offers an extraordinary combination of space and luxury, surrounded by award-winning restaurants, vibrant nightlife, parks and shopping. Additional features include garage parking and extra storage.
Location
State IL
County Cook
Area Chi - Near West Side
Rooms
Basement None
Interior
Interior Features Wet Bar, Elevator, 1st Floor Bedroom, Storage, Built-in Features, Walk-In Closet(s), Bookcases, Open Floorplan, Granite Counters
Heating Natural Gas, Forced Air
Cooling Central Air
Flooring Hardwood
Fireplace N
Appliance Range, Microwave, Dishwasher, Refrigerator, High End Refrigerator, Freezer, Washer, Dryer, Disposal, Stainless Steel Appliance(s), Wine Refrigerator
Laundry Washer Hookup, Main Level, In Unit
Exterior
Garage Spaces 1.0
Amenities Available Elevator(s), Storage, Security Door Lock(s)
Building
Building Description Brick, No
Story 4
Sewer Public Sewer
Water Public
Structure Type Brick
New Construction false
Schools
Elementary Schools Skinner Elementary School
Middle Schools Skinner Elementary School
School District 299 , 299, 299
Others
HOA Fee Include Water,Parking,Insurance,Exterior Maintenance,Scavenger,Snow Removal
Ownership Condo
Special Listing Condition None
Pets Allowed Cats OK, Dogs OK
Read Less
Want to know what your home might be worth? Contact us for a FREE valuation!

Our team is ready to help you sell your home for the highest possible price ASAP

© 2025 Listings courtesy of MRED as distributed by MLS GRID. All Rights Reserved.
Bought with Rubina Bokhari • Compass





