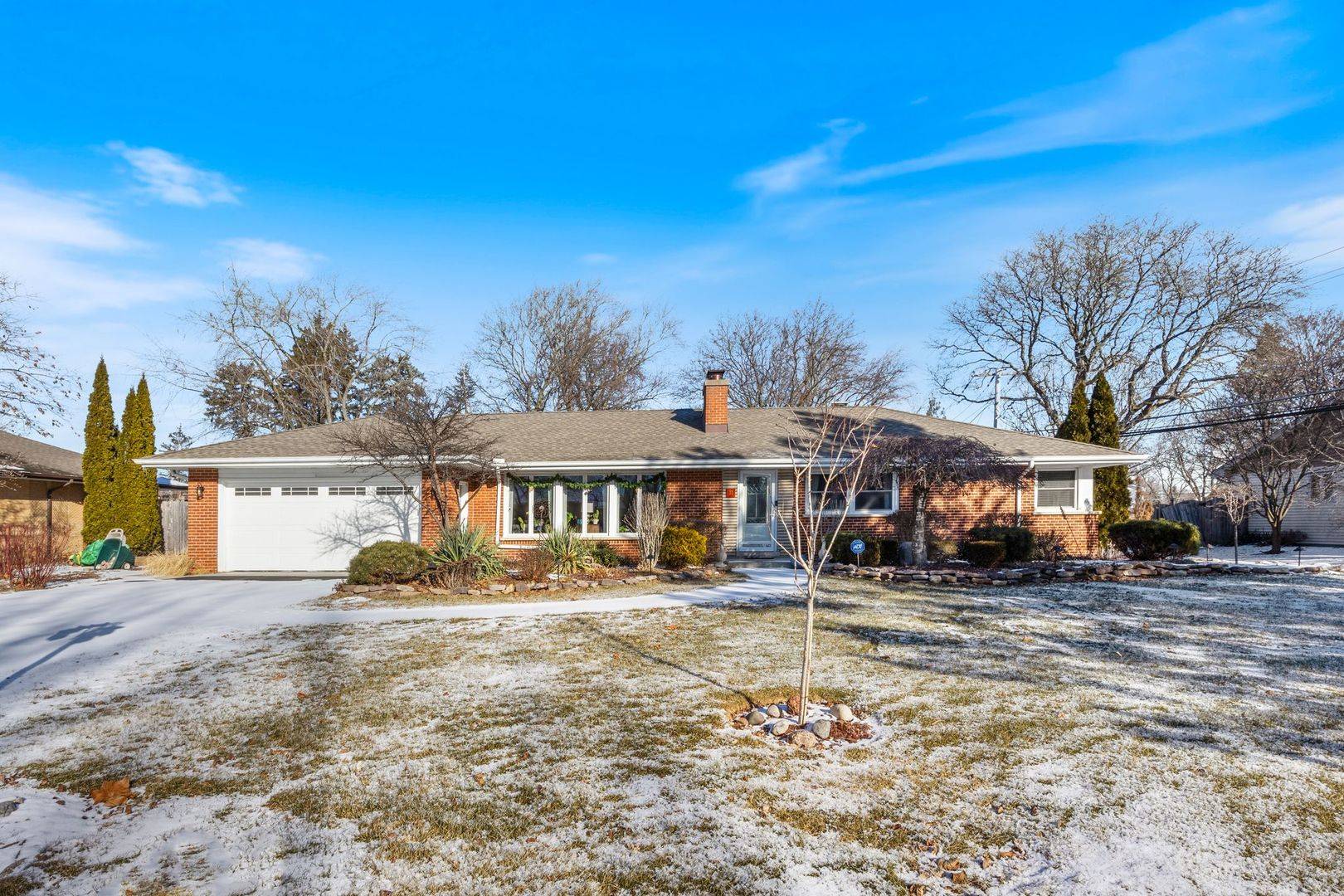$660,000
$624,444
5.7%For more information regarding the value of a property, please contact us for a free consultation.
31 E Stonegate DR Prospect Heights, IL 60070
4 Beds
3 Baths
2,431 SqFt
Key Details
Sold Price $660,000
Property Type Single Family Home
Sub Type Detached Single
Listing Status Sold
Purchase Type For Sale
Square Footage 2,431 sqft
Price per Sqft $271
MLS Listing ID 12278698
Sold Date 03/04/25
Style Ranch
Bedrooms 4
Full Baths 3
Year Built 1961
Annual Tax Amount $10,723
Tax Year 2023
Lot Size 0.460 Acres
Lot Dimensions 201X100X200X100
Property Sub-Type Detached Single
Property Description
This charming all-brick ranch, features 4-beds, 3-full baths, over 2,400 sq ft on the main level, newly remodeled kitchen & bathrooms, a secluded in-law (or Mom & Dad) arrangement, 3-wood-burning fireplaces, and a full / finished basement! The cozy family room offers vaulted ceilings with exposed wood beams, a stone fire place, and sliding glass doors leading to your intimate back yard oasis! The fully-fenced back yard, on this half acre lot, gives Eden a run for its' money! Whether you love hosting guests, quiet serene views, cuddling next to a fireplace, or all of the above, this home truly has iT aLL! Welcome Home!
Location
State IL
County Cook
Area Prospect Heights
Rooms
Basement Full
Interior
Interior Features Cathedral Ceiling(s), Bar-Dry, Hardwood Floors, First Floor Bedroom, In-Law Arrangement, First Floor Full Bath, Built-in Features, Beamed Ceilings, Drapes/Blinds, Granite Counters, Separate Dining Room, Workshop Area (Interior)
Heating Baseboard, Radiant
Cooling Central Air
Fireplaces Number 3
Fireplaces Type Wood Burning
Equipment Water-Softener Owned, Ceiling Fan(s), Water Heater-Gas
Fireplace Y
Appliance Range, Microwave, Dishwasher, Refrigerator, Stainless Steel Appliance(s), Water Purifier, Water Softener, Water Softener Owned, Gas Oven
Laundry Gas Dryer Hookup, In Unit, Laundry Chute
Exterior
Exterior Feature Patio
Parking Features Attached
Garage Spaces 2.0
Community Features Street Lights, Street Paved
Roof Type Asphalt
Building
Lot Description Fenced Yard, Mature Trees, Garden, Outdoor Lighting, Wood Fence
Sewer Public Sewer
Water Well
New Construction false
Schools
Elementary Schools Betsy Ross Elementary School
Middle Schools Macarthur Middle School
High Schools Wheeling High School
School District 23 , 23, 214
Others
HOA Fee Include None
Ownership Fee Simple
Special Listing Condition None
Read Less
Want to know what your home might be worth? Contact us for a FREE valuation!

Our team is ready to help you sell your home for the highest possible price ASAP

© 2025 Listings courtesy of MRED as distributed by MLS GRID. All Rights Reserved.
Bought with Peter Lee • Real Broker LLC





