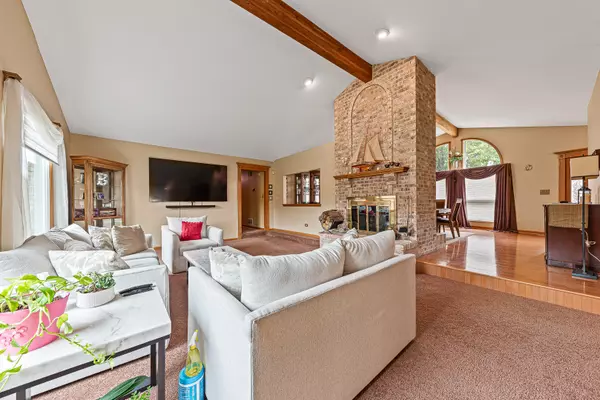$429,500
$424,900
1.1%For more information regarding the value of a property, please contact us for a free consultation.
7407 W Quail CIR Frankfort, IL 60423
3 Beds
3.5 Baths
2,312 SqFt
Key Details
Sold Price $429,500
Property Type Single Family Home
Sub Type Detached Single
Listing Status Sold
Purchase Type For Sale
Square Footage 2,312 sqft
Price per Sqft $185
Subdivision Farmbrook Terrace
MLS Listing ID 12174163
Sold Date 11/07/24
Style Ranch
Bedrooms 3
Full Baths 3
Half Baths 1
Year Built 1991
Annual Tax Amount $11,093
Tax Year 2023
Lot Size 0.360 Acres
Lot Dimensions 99X153X98X151
Property Description
Beautiful ranch home nestled in Farm Brook Terrace of Frankfort! Located just minutes from interstate access, shopping, dining, and numerous parks, this home is in the highly acclaimed Lincoln-Way School District. The entryway welcomes you into the immaculate interior, where you'll find solid core 6-panel doors, custom oak trim, and gleaming hardwood flooring. The open floor plan seamlessly connects the inviting family room-featuring a vaulted ceiling, large windows, and a shared fireplace with the formal dining room-to the well-appointed kitchen. With abundant cabinetry, stainless steel appliances, and a central island, the kitchen is perfect for entertaining. The main floor also includes a private office, 3 generously sized bedrooms, and 2.1 bathrooms, with the master suite offering a walk-in closet. The finished basement provides a recreation room with a custom bar, an additional full bathroom, a spacious laundry room, and 2 bonus rooms, ideal for extra bedrooms or versatile use. Outside, enjoy a 2.5-car finished garage, a fenced-in yard with a large patio, a garden, and a pool with 2 decks-perfect for outdoor relaxation! This home offers the perfect blend of comfort and convenience-you have to see it!
Location
State IL
County Will
Area Frankfort
Rooms
Basement Partial
Interior
Interior Features Vaulted/Cathedral Ceilings, Hardwood Floors, First Floor Bedroom, First Floor Full Bath, Walk-In Closet(s), Beamed Ceilings, Open Floorplan
Heating Natural Gas, Forced Air
Cooling Central Air
Fireplaces Number 1
Fireplaces Type Double Sided, Wood Burning, Gas Starter
Equipment Water-Softener Owned, TV-Cable, Security System, CO Detectors, Ceiling Fan(s), Sump Pump, Sprinkler-Lawn, Backup Sump Pump;
Fireplace Y
Appliance Double Oven, Microwave, Dishwasher, Refrigerator, Washer, Dryer, Disposal, Stainless Steel Appliance(s)
Laundry Gas Dryer Hookup, In Unit, Sink
Exterior
Exterior Feature Patio, Storms/Screens
Parking Features Attached
Garage Spaces 2.5
Community Features Park, Curbs, Sidewalks, Street Lights, Street Paved
Roof Type Asphalt
Building
Lot Description Corner Lot, Fenced Yard
Sewer Public Sewer
Water Community Well
New Construction false
Schools
High Schools Lincoln-Way East High School
School District 161 , 161, 210
Others
HOA Fee Include None
Ownership Fee Simple
Special Listing Condition None
Read Less
Want to know what your home might be worth? Contact us for a FREE valuation!

Our team is ready to help you sell your home for the highest possible price ASAP

© 2024 Listings courtesy of MRED as distributed by MLS GRID. All Rights Reserved.
Bought with Shawn Hornsby • Century 21 Coleman-Hornsby






