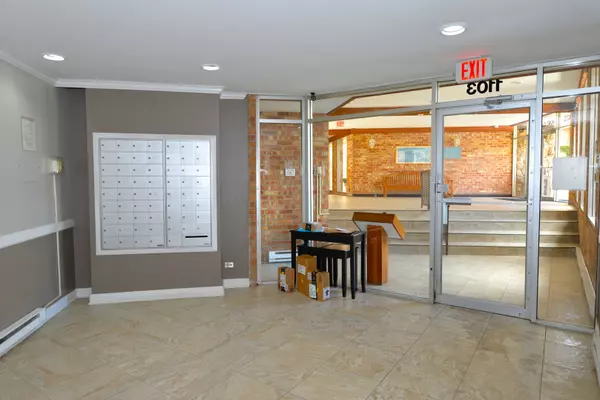$251,900
$249,900
0.8%For more information regarding the value of a property, please contact us for a free consultation.
1103 S Hunt Club DR #421 Mount Prospect, IL 60056
2 Beds
2 Baths
1,200 SqFt
Key Details
Sold Price $251,900
Property Type Condo
Sub Type Condo
Listing Status Sold
Purchase Type For Sale
Square Footage 1,200 sqft
Price per Sqft $209
Subdivision Hunt Club On The Lake
MLS Listing ID 12162867
Sold Date 10/29/24
Bedrooms 2
Full Baths 2
HOA Fees $440/mo
Year Built 1978
Annual Tax Amount $3,132
Tax Year 2022
Lot Dimensions CONDO
Property Description
Discover this beautifully updated, clean & airy end-unit condo in Mt. Prospect. With 2 spacious bedrooms and 2 full bathrooms, this residence is designed for modern living with exceptional attention to detail. Key Features: Spacious and Bright: The open layout and end-unit location provide ample natural light and a welcoming atmosphere. Modern Kitchen: Enjoy cooking in the stylish wooden kitchen, featuring maple cabinets, sleek granite countertops, a mosaic tile backsplash, and stainless steel appliances. Elegant Flooring: The unit boasts glistening light oak laminate flooring, offering a seamless and contemporary look. Upgraded Bathrooms: Both bathrooms have been fully remodeled with high-quality materials, ensuring a luxurious feel. Outdoor Living: Relax on the large balcony with picturesque courtyard and pool views, perfect for unwinding or entertaining. Convenience: Includes a 1-car attached garage, ample outdoor parking spaces, a bike room, and a storage locker for added convenience. This fantastic condo is in excellent condition and ready for you to move in.
Location
State IL
County Cook
Area Mount Prospect
Rooms
Basement None
Interior
Heating Electric, Forced Air
Cooling Central Air
Fireplace N
Appliance Range, Microwave, Dishwasher, Refrigerator, Disposal, Stainless Steel Appliance(s)
Exterior
Parking Features Attached
Garage Spaces 1.0
Amenities Available Bike Room/Bike Trails, Coin Laundry, Elevator(s), Storage, Pool
Building
Story 1
Sewer Public Sewer
Water Lake Michigan
New Construction false
Schools
Elementary Schools Brentwood Elementary School
Middle Schools Friendship Junior High School
High Schools Prospect High School
School District 59 , 59, 214
Others
HOA Fee Include Water,Parking,Insurance,Clubhouse,Pool,Exterior Maintenance,Lawn Care,Scavenger,Snow Removal
Ownership Condo
Special Listing Condition None
Pets Allowed No
Read Less
Want to know what your home might be worth? Contact us for a FREE valuation!

Our team is ready to help you sell your home for the highest possible price ASAP

© 2024 Listings courtesy of MRED as distributed by MLS GRID. All Rights Reserved.
Bought with John Creighton • Baird & Warner






