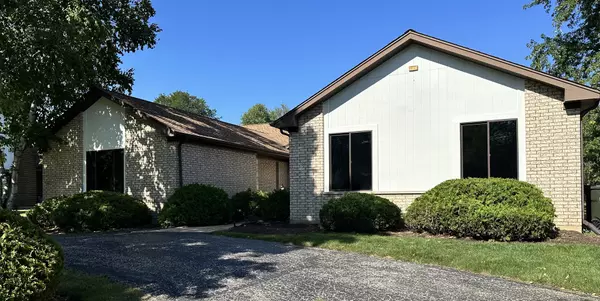$689,000
$679,900
1.3%For more information regarding the value of a property, please contact us for a free consultation.
815 Derbyshire LN Prospect Heights, IL 60070
4 Beds
3.5 Baths
Key Details
Sold Price $689,000
Property Type Single Family Home
Sub Type Detached Single
Listing Status Sold
Purchase Type For Sale
Subdivision Somerset Park
MLS Listing ID 12146687
Sold Date 10/15/24
Style Ranch
Bedrooms 4
Full Baths 3
Half Baths 1
Year Built 1988
Annual Tax Amount $11,513
Tax Year 2022
Lot Dimensions 118X170X110X89X153
Property Description
Beautifully renovated, traditional, open concept U shape ranch with side drive garage. Circular driveway offers easy entry and exit without the need to reverse and provide ample parking space. Cathedral ceiling in living room with skylights. Glam hand scraped hardwood floors on main level. Newer mechanicals replaced in the last 8 years. Entertaining kitchen with custom dark brown cabinets, granite countertops, breakfast bar with built in microwave, full size table space, all stainless appliances. Designer master bathroom, porcelain tile, walk in shower, free standing soaking bathtub, double vanity with plenty of drawers. Jack and Jill bathroom. Plenty of recess lighting, LR TV mount bracket stays as well as home theater build in speaker system. Laundry room conveniently located on main floor. Finish basement with rec room, additional bedroom and full bathroom. Front and side doors, garage door and sliding door in the kitchen as well as some of the windows have been replaced. Private backyard with mini garden area and decent size deck for summer enjoyment. Sprinkler system. BBQ hookup to natural gas line.
Location
State IL
County Cook
Area Prospect Heights
Rooms
Basement Full
Interior
Interior Features Vaulted/Cathedral Ceilings, Skylight(s), Hardwood Floors, Wood Laminate Floors, First Floor Bedroom, First Floor Laundry, First Floor Full Bath, Walk-In Closet(s), Open Floorplan, Granite Counters, Separate Dining Room, Pantry
Heating Natural Gas
Cooling Central Air
Fireplaces Number 1
Fireplaces Type Gas Log
Equipment Humidifier, Water-Softener Owned, TV-Cable, CO Detectors, Ceiling Fan(s), Sump Pump, Sprinkler-Lawn
Fireplace Y
Appliance Range, Microwave, Dishwasher, Refrigerator, Washer, Dryer, Disposal, Stainless Steel Appliance(s), Range Hood, Water Purifier, Water Purifier Owned, Water Softener, Water Softener Owned, Gas Oven
Laundry In Unit, Sink
Exterior
Exterior Feature Deck, Storms/Screens
Parking Features Attached
Garage Spaces 2.0
Community Features Street Lights, Street Paved
Roof Type Asphalt
Building
Lot Description Mature Trees
Sewer Public Sewer
Water Private Well
New Construction false
Schools
Elementary Schools Anne Sullivan Elementary School
Middle Schools Macarthur Middle School
High Schools Wheeling High School
School District 23 , 23, 214
Others
HOA Fee Include None
Ownership Fee Simple
Special Listing Condition List Broker Must Accompany
Read Less
Want to know what your home might be worth? Contact us for a FREE valuation!

Our team is ready to help you sell your home for the highest possible price ASAP

© 2025 Listings courtesy of MRED as distributed by MLS GRID. All Rights Reserved.
Bought with George Khalaf • Weichert Realtors Ambassador





