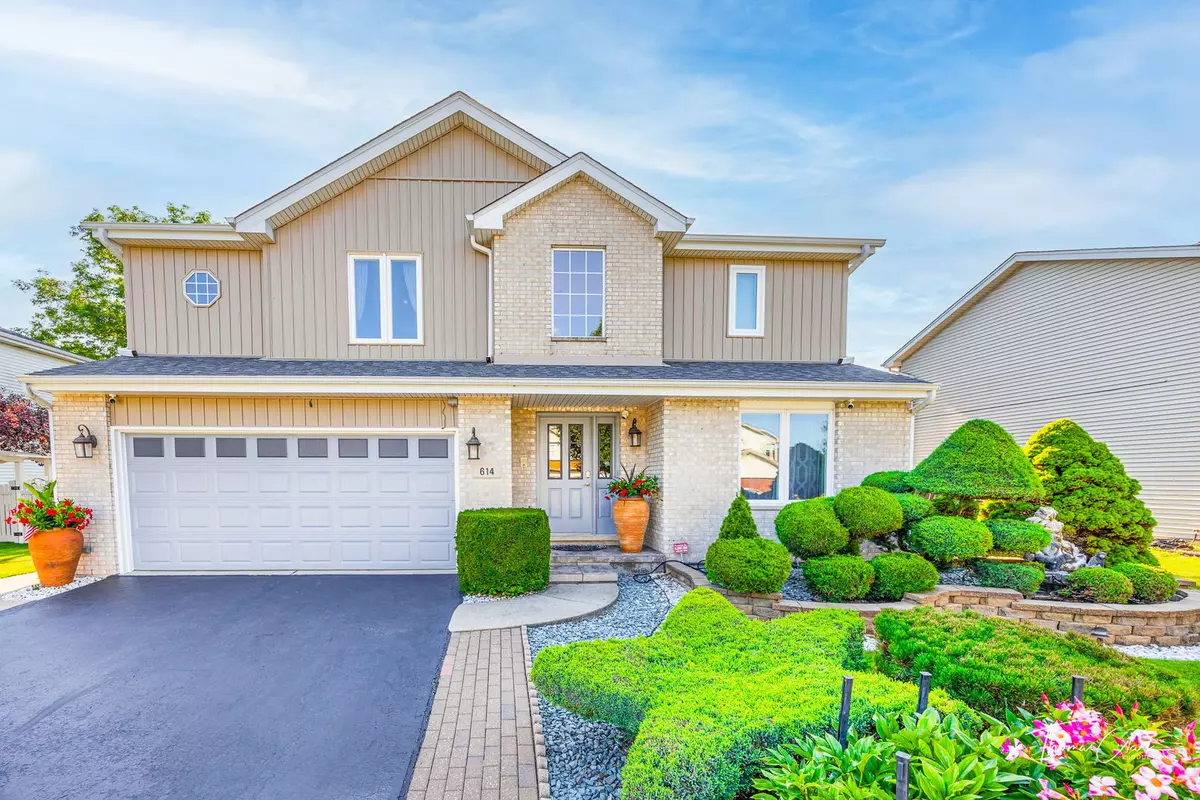$460,000
$465,000
1.1%For more information regarding the value of a property, please contact us for a free consultation.
614 Wild Indigo AVE Romeoville, IL 60446
3 Beds
2.5 Baths
2,600 SqFt
Key Details
Sold Price $460,000
Property Type Single Family Home
Sub Type Detached Single
Listing Status Sold
Purchase Type For Sale
Square Footage 2,600 sqft
Price per Sqft $176
Subdivision Haley Meadows
MLS Listing ID 12136321
Sold Date 10/10/24
Bedrooms 3
Full Baths 2
Half Baths 1
Year Built 1999
Annual Tax Amount $7,303
Tax Year 2022
Lot Dimensions 90X120
Property Description
Welcome to this luxurious home located at the end of a quiet street in the prestigious Haley Meadow community, offering peace and privacy with no through traffic. This ideal location provides direct access to the enchanting Ohara Woods, perfect for enjoying nature just moments from your doorstep. This stunning property sits on a beautifully landscaped lot with a brick exterior and is surrounded by parks, providing a peaceful setting while still being close to modern conveniences. Inside, the home features 3 oversized bedrooms, including a lavish master suite with a huge walk-in closet, and 2 full bathrooms. Additionally, there is a additional open room on the main level, perfect for use as an office or a study space. As you enter the home, the grand foyer welcomes you with natural light and leads to a large dining room and a cozy family room with vaulted ceilings and a charming fireplace, perfect for relaxing or entertaining. The custom gourmet kitchen is a chef's dream, featuring high-end appliances, a beautiful mosaic backsplash, granite countertops, and a built-in wine fridge. This home is equipped with modern amenities, including new high-quality tinted windows, newer mechanical systems, a 4-year-old roof, and energy-saving solar panels, ensuring surprisingly low utility bills. Hardwood floors run throughout the main floor, adding to the home's elegance. The finished basement offers even more space for your family, with an additional kitchen that could be used for a home theater, game room, or guest suite. Outside, the backyard is a private oasis, featuring a custom-designed oversized patio, $50,000 worth of gorgeous landscaping, an outdoor brick fireplace, and a large shed for extra storage. In addition to its peaceful setting, this home is conveniently located near the renowned Oakbrook Mall, offering world-class shopping and dining options. For design and home improvement enthusiasts, IKEA Bolingbrook is just a short drive away. Plus, with easy access to major highways like I-55 and I-355, and the nearby Metra station, commuting and traveling are a breeze. This home is part of a vibrant Romeoville community known for its excellent schools and abundant recreational opportunities. Whether you enjoy exploring nearby parks, relaxing in your beautiful backyard, or taking advantage of the shopping and dining options in the area, this home offers a lifestyle of comfort and convenience. Come see for yourself why this luxurious home is the perfect place to call your own. From its attention to detail to its serene surroundings, this property is truly one-of-a-kind.
Location
State IL
County Will
Area Romeoville
Rooms
Basement Full
Interior
Interior Features Vaulted/Cathedral Ceilings, Skylight(s), Bar-Wet, Hardwood Floors, Solar Tubes/Light Tubes, In-Law Arrangement, Built-in Features, Walk-In Closet(s), Some Carpeting, Drapes/Blinds, Granite Counters
Heating Natural Gas
Cooling Central Air
Fireplaces Number 1
Fireplaces Type Wood Burning
Fireplace Y
Appliance Double Oven, Range, Microwave, Dishwasher, Refrigerator, High End Refrigerator, Bar Fridge, Washer
Laundry Gas Dryer Hookup, In Unit
Exterior
Exterior Feature Deck, Brick Paver Patio, Other
Parking Features Attached
Garage Spaces 2.5
Community Features Park, Tennis Court(s), Sidewalks
Roof Type Asphalt
Building
Sewer Public Sewer
Water Public
New Construction false
Schools
Elementary Schools Beverly Skoff Elementary School
Middle Schools John J Lukancic Middle School
High Schools Romeoville High School
School District 365U , 365U, 365U
Others
HOA Fee Include None
Ownership Fee Simple
Special Listing Condition None
Read Less
Want to know what your home might be worth? Contact us for a FREE valuation!

Our team is ready to help you sell your home for the highest possible price ASAP

© 2024 Listings courtesy of MRED as distributed by MLS GRID. All Rights Reserved.
Bought with Karen Finnander • Baird & Warner






