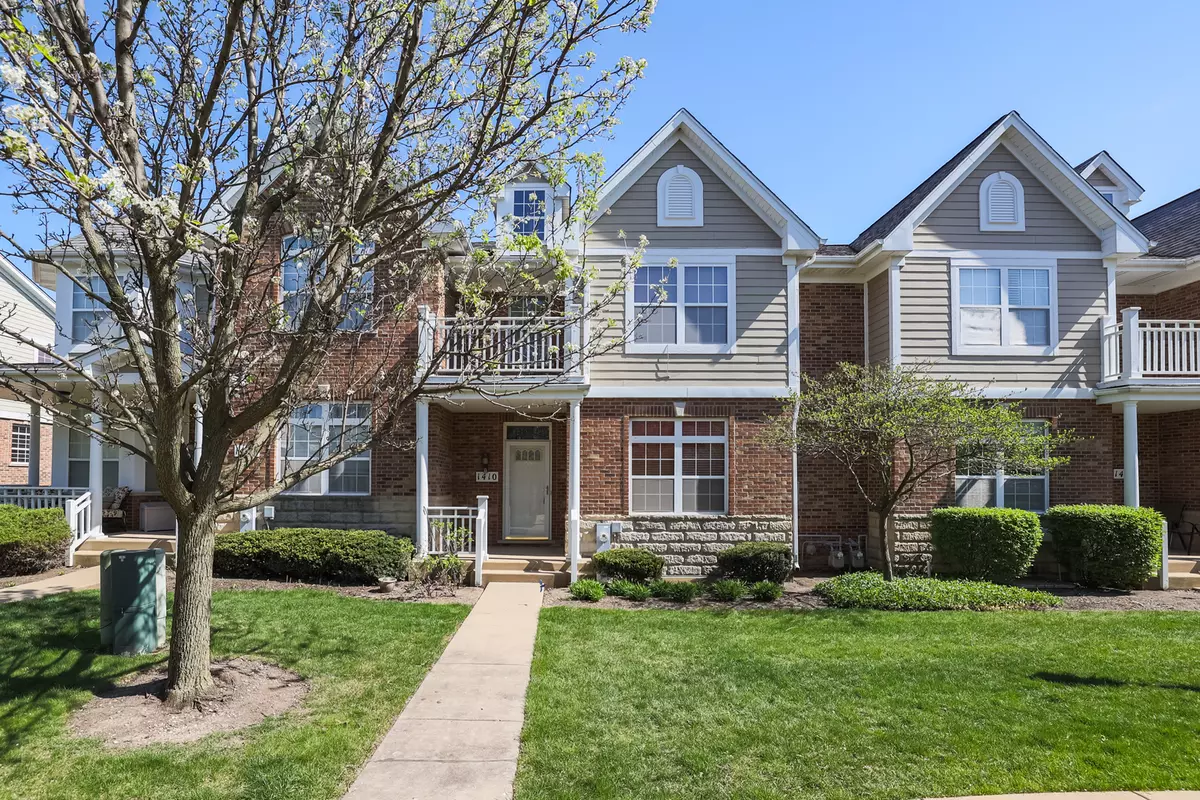$400,000
$409,000
2.2%For more information regarding the value of a property, please contact us for a free consultation.
1410 Flagstone PL Schaumburg, IL 60193
3 Beds
3 Baths
1,997 SqFt
Key Details
Sold Price $400,000
Property Type Townhouse
Sub Type Townhouse-2 Story
Listing Status Sold
Purchase Type For Sale
Square Footage 1,997 sqft
Price per Sqft $200
Subdivision Georgetown Of Schaumburg
MLS Listing ID 12040391
Sold Date 06/25/24
Bedrooms 3
Full Baths 2
Half Baths 2
HOA Fees $301/mo
Rental Info Yes
Year Built 2007
Annual Tax Amount $8,307
Tax Year 2022
Lot Dimensions 82 X 24
Property Description
Location! Location! Location! Welcome home in the Highly sought after Georgetown Subdivision in Schaumburg. Built in 2007, this gorgeous townhome is in a great location,the Schaumburg Metra Station, all of the major Highways (390, 290, 90, 53), award winning schools, beautiful Parks, an expansive library, restaurants of all cuisines imaginable, and the largest shopping mall in the state!! This spacious home boasts many upgrades that were hand-picked by the owner without sparing any cost. The entrance greets you with a 2-story foyer and open stair case, and immediately you will enter the huge living - dining combo with 9 Ft Ceilings, perfect for hosting and enjoying with your family and friends. The adjacent kitchen Has upgraded granite counter tops, large 42" maple cabinets, all stainless steel appliances, and a breakfast bar! If that wasn't enough, this beautiful kitchen has a special side door leading to its own private courtyard that is perfect for your grill or harvesting your favorite herbs!! The additional bonus room next to the main floor laundry can be used in a number of way - a den, an office, a play area for your kids, or a private dining room. The 2nd level has its own charm with 3 spacious bedrooms and 2 full baths. The master suite includes a large master bedroom, his and hers (walk-in) closets, a master bath with dual vanities, a large soaking jetted tub, and a standing shower, and finally...your very own private balcony!! The second and third bedrooms have large windows bringing in lots of natural light as well as a spacious shared bathroom in between. The newly renovated, fully finished, large 9 Foot high ceilings and over 800SqFt full basement is complete with a storage room, wide entertaining space, wet bar and 1/2 bath, just perfect for all your gatherings while building those lasting memories. The 2 Car Garage is finished with beautiful epoxy flooring and has visitor parking close by.
Location
State IL
County Cook
Area Schaumburg
Rooms
Basement Full
Interior
Interior Features Vaulted/Cathedral Ceilings, Skylight(s), Bar-Wet, Hardwood Floors, First Floor Laundry, Walk-In Closet(s), Ceiling - 10 Foot, Drapes/Blinds, Granite Counters
Heating Natural Gas
Cooling Central Air
Fireplaces Number 1
Fireplaces Type Gas Log, Gas Starter
Fireplace Y
Appliance Range, Microwave, Dishwasher, Refrigerator, Washer, Dryer, Disposal, Stainless Steel Appliance(s)
Exterior
Parking Features Attached
Garage Spaces 2.0
Building
Story 2
Sewer Public Sewer
Water Lake Michigan
New Construction false
Schools
Elementary Schools Hanover Highlands Elementary Sch
Middle Schools Robert Frost Junior High School
High Schools Schaumburg High School
School District 54 , 54, 211
Others
HOA Fee Include Insurance,Exterior Maintenance,Lawn Care,Scavenger,Snow Removal
Ownership Fee Simple w/ HO Assn.
Special Listing Condition None
Pets Allowed Cats OK, Dogs OK
Read Less
Want to know what your home might be worth? Contact us for a FREE valuation!

Our team is ready to help you sell your home for the highest possible price ASAP

© 2025 Listings courtesy of MRED as distributed by MLS GRID. All Rights Reserved.
Bought with Angela Lim • L6 Realty LLC





