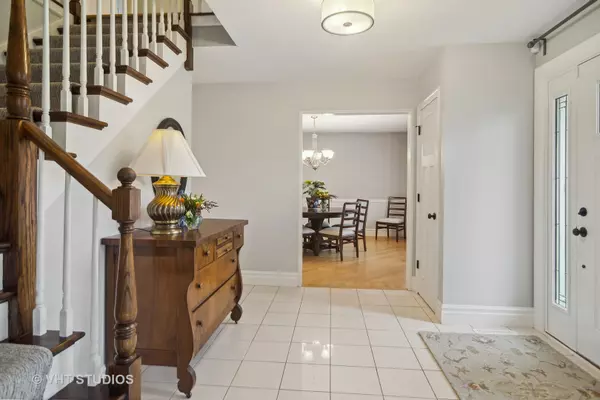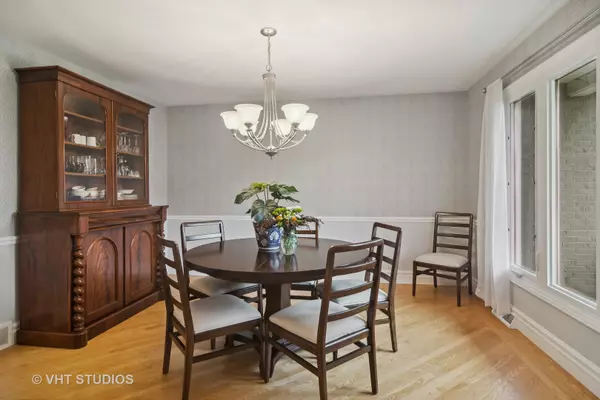$549,900
$549,500
0.1%For more information regarding the value of a property, please contact us for a free consultation.
121 Tudor DR Barrington, IL 60010
4 Beds
2.5 Baths
2,819 SqFt
Key Details
Sold Price $549,900
Property Type Single Family Home
Sub Type Detached Single
Listing Status Sold
Purchase Type For Sale
Square Footage 2,819 sqft
Price per Sqft $195
Subdivision Wyngate
MLS Listing ID 11907514
Sold Date 12/15/23
Style Colonial
Bedrooms 4
Full Baths 2
Half Baths 1
HOA Fees $10/ann
Year Built 1977
Annual Tax Amount $7,687
Tax Year 2022
Lot Size 0.399 Acres
Lot Dimensions 151X115
Property Description
Welcome to the Wyngate Estates! This impeccable 4-bedroom, 2.1-bath center entry colonial is a harmonious blend of timeless charm and modern updates, ensuring you can move in and immediately start enjoying everything this wonderful home has to offer! Step inside, and you'll be instantly captivated by the transitional layout, complete with gleaming hardwood floors, fresh paint and large windows that bathe each room in natural light. The welcoming foyer sets the tone with a beautifully refreshed hardwood staircase adorned with brand new paint and a plush carpeted runner. To either side, you'll find generous formal living and dining rooms that are perfect for hosting memorable gatherings this holiday season! The fully updated eat-in kitchen is designed to cater to all your culinary aspirations, with new paint, custom 42" white cabinetry, Bosch gas cooktop, Bosch double wall ovens, Bosch dishwasher, Sub-Zero refrigerator, black granite countertops, a spacious island with a butcher block countertop & brand new pendant lighting. It also boasts a timeless subway tile backsplash, large picture window, sizable closet pantry, and convenient direct access to the 2-car attached garage. The kitchen seamlessly flows into the cozy family room, complete with fresh paint, a gas-start fireplace, and custom built-ins. Slide open the glass doors to reveal the rear patio with gas grill hookup, perfect for outdoor dining and relaxation. Just down the hall, you'll discover the powder room with new plumbing fixtures, a tiled mudroom with a utility sink and an LG washer & dryer, and an office that can easily double as a first-floor bedroom, offering both space and privacy. As you ascend to the second level, a generous and updated primary suite awaits you. Its impressive full bathroom features an oversized rain shower, a custom double vanity, high-end lighting, hardware, and plumbing fixtures, along with multiple closets equipped with custom Elfa shelving. Three additional bedrooms grace the second level and share a large, tastefully updated hall bathroom with new lighting, double vanity, and a tub/shower combo. Additional updates to the home include new windows (2020), a new roof (2020), new gutter guards (2020), new Pella windows (2020), new Hardie siding (2020), and fresh interior paint (2023), plus brand new stair carpeting (2023). Discover the best of Barrington living, featuring exceptional local shops, restaurants, coffee houses, and Metra train station. The nearby parks, forest preserves and award-winning Barrington District 220 schools round out this truly exceptional opportunity to embark on your next chapter in this charming & beautiful home! This is the ONE!
Location
State IL
County Cook
Area Barrington Area
Rooms
Basement Partial
Interior
Interior Features Hardwood Floors, First Floor Bedroom, First Floor Laundry, Bookcases
Heating Natural Gas, Forced Air
Cooling Central Air
Fireplaces Number 1
Fireplaces Type Wood Burning, Gas Starter
Equipment Water-Softener Owned, Ceiling Fan(s), Fan-Whole House, Sump Pump
Fireplace Y
Appliance Double Oven, Microwave, Dishwasher, High End Refrigerator, Washer, Dryer, Disposal, Stainless Steel Appliance(s), Water Softener Owned, Gas Cooktop
Laundry Electric Dryer Hookup, In Unit, Sink
Exterior
Exterior Feature Patio, Storms/Screens
Parking Features Attached
Garage Spaces 2.0
Community Features Lake, Curbs, Street Paved
Roof Type Asphalt
Building
Lot Description Cul-De-Sac, Forest Preserve Adjacent, Landscaped, Mature Trees, Garden, Partial Fencing, Wood Fence
Sewer Public Sewer
Water Public
New Construction false
Schools
Elementary Schools Arnett C Lines Elementary School
Middle Schools Barrington Middle School - Stati
High Schools Barrington High School
School District 220 , 220, 220
Others
HOA Fee Include Other
Ownership Fee Simple
Special Listing Condition List Broker Must Accompany
Read Less
Want to know what your home might be worth? Contact us for a FREE valuation!

Our team is ready to help you sell your home for the highest possible price ASAP

© 2024 Listings courtesy of MRED as distributed by MLS GRID. All Rights Reserved.
Bought with Diane Vanna • Baird & Warner






