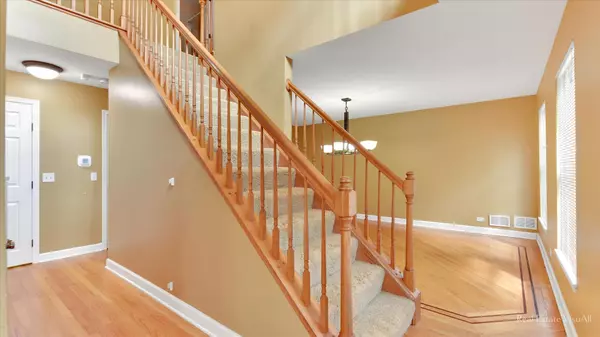$335,000
$315,000
6.3%For more information regarding the value of a property, please contact us for a free consultation.
1454 Laurel Oaks DR #A Streamwood, IL 60107
3 Beds
2.5 Baths
2,350 SqFt
Key Details
Sold Price $335,000
Property Type Single Family Home
Sub Type 1/2 Duplex,Townhouse-2 Story
Listing Status Sold
Purchase Type For Sale
Square Footage 2,350 sqft
Price per Sqft $142
Subdivision Laurel Oaks
MLS Listing ID 11789775
Sold Date 08/02/23
Bedrooms 3
Full Baths 2
Half Baths 1
HOA Fees $142/mo
Rental Info Yes
Year Built 1997
Annual Tax Amount $8,093
Tax Year 2021
Lot Dimensions 155X30X44X127X28
Property Description
Sprawling Duplex with Amazing View! The main floor sparkles with hardwood flooring thru-out. An entry foyer features 2-story ceiling, oak railings and decorative lighting. A spacious living room features decorative lighting, 2-story ceiling, pass-thru to kitchen and slider to private deck. The kitchen boasts a breakfast bar peninsula, granite counters, maple cabinetry with white accent butler cabinets, lighted ceiling fan and fully applianced. Off the foyer is also a very large dining room with wood floor inlay, grated windows and decorative light. A laundry room with over appliance cabinets and a powder room complete the first floor. The second-floor master features a vaulted ceiling, plush neutral carpet, neutral paint, decorative ceiling light, his and her walk-in closets and a HUGE master bath. The bath features ceramic tile flooring with custom inlay, can ceiling lights and vanity lighting, dual bowl vanity, two-person corner jacuzzi tub, separate shower with ceramic surround and glass door and private toilet. The second bedroom has plush neutral carpet, vaulted ceiling, fireplace and walk-in closet with crawl space. A third bedroom also has plush neutral carpet, neutral paint and a generous closet. A second full bath completes this floor with ceramic tile flooring and an acrylic surround tub/shower. Property being sold "as is".
Location
State IL
County Cook
Area Streamwood
Rooms
Basement None
Interior
Interior Features Vaulted/Cathedral Ceilings, Hardwood Floors, First Floor Laundry, Laundry Hook-Up in Unit, Storage, Walk-In Closet(s), Some Wood Floors
Heating Natural Gas, Forced Air
Cooling Central Air
Fireplaces Number 1
Fireplaces Type Wood Burning, Gas Log, Gas Starter
Equipment Humidifier, CO Detectors, Ceiling Fan(s)
Fireplace Y
Appliance Range, Microwave, Dishwasher, Refrigerator, Washer, Dryer, Disposal, Stainless Steel Appliance(s)
Laundry Gas Dryer Hookup, In Unit
Exterior
Exterior Feature Deck, Storms/Screens, End Unit
Parking Features Attached
Garage Spaces 2.0
Roof Type Asphalt
Building
Lot Description Common Grounds, Water View
Story 2
Sewer Public Sewer
Water Public
New Construction false
Schools
Elementary Schools Hilltop Elementary School
Middle Schools Tefft Middle School
High Schools Streamwood High School
School District 46 , 46, 46
Others
HOA Fee Include Insurance, Lawn Care, Snow Removal
Ownership Fee Simple w/ HO Assn.
Special Listing Condition None
Pets Allowed Cats OK, Dogs OK, Number Limit
Read Less
Want to know what your home might be worth? Contact us for a FREE valuation!

Our team is ready to help you sell your home for the highest possible price ASAP

© 2024 Listings courtesy of MRED as distributed by MLS GRID. All Rights Reserved.
Bought with Xiaohong Wang • Berkshire Hathaway HomeServices Starck Real Estate






