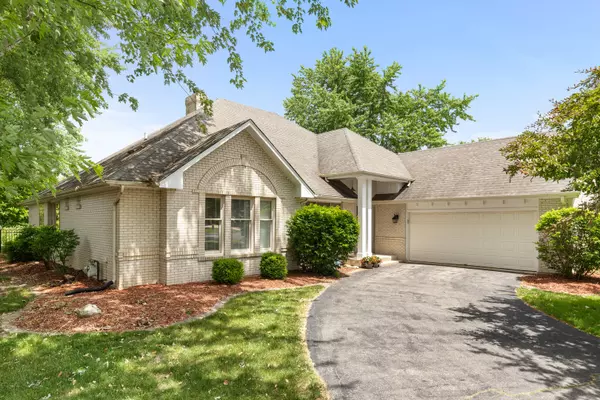$450,000
$450,000
For more information regarding the value of a property, please contact us for a free consultation.
7266 Southwick CT Frankfort, IL 60423
3 Beds
3.5 Baths
2,916 SqFt
Key Details
Sold Price $450,000
Property Type Single Family Home
Sub Type Detached Single
Listing Status Sold
Purchase Type For Sale
Square Footage 2,916 sqft
Price per Sqft $154
Subdivision Southwick
MLS Listing ID 11481268
Sold Date 08/26/22
Style Ranch
Bedrooms 3
Full Baths 3
Half Baths 1
HOA Fees $10/ann
Year Built 1993
Annual Tax Amount $10,288
Tax Year 2020
Lot Size 0.440 Acres
Lot Dimensions 90X214X97X196
Property Description
This home will not last! Rare turnkey Sauk Trail Ranch home with 3bd + office/3.5ba & over 2,900 sqft of bright, open living space. The entire home is drenched in natural light. Enter through the marble foyer, and you'll find yourself in an expansive living room lined with bright windows. Arched doorways throughout the home add to the modern finishes. The marble fireplace is the perfect centerpiece for entertaining guests. Step into the oversized kitchen and breakfast nook and feast your eyes on recent upgrades; cabinets and backsplash (2020). Ample counter space and a large island with a breakfast bar. A double oven, stainless steel appliances, and a perfectly situated mudroom are just some of the features. Bedrooms have newly installed carpets from 2020. The main bedroom features a custom-built walk-in closet, and a huge ensuite with two sinks, a jetted tub, and a separate shower. Head downstairs and you'll find that the finished basement is the perfect getaway with a granite bar, half-bathroom, plenty of storage space, and a medical-grade sauna included (retails at $8,000)! The blacked-out, exposed ceiling joists is the perfect touch to this space. The backyard is an oasis with brick pavers and concrete, perfect for grilling and hanging out during the warm months. Steps from Sauk Trail, Timbers Edge Park, Prestwick Country Club, and much more.
Location
State IL
County Will
Area Frankfort
Rooms
Basement Partial
Interior
Heating Natural Gas
Cooling Central Air
Fireplaces Number 1
Fireplaces Type Gas Starter
Fireplace Y
Laundry Sink
Exterior
Exterior Feature Patio, Porch
Parking Features Attached
Garage Spaces 2.0
Community Features Curbs, Sidewalks, Street Lights, Street Paved
Roof Type Asphalt
Building
Lot Description Cul-De-Sac, Fenced Yard
Sewer Public Sewer
Water Public
New Construction false
Schools
School District 157C , 157C, 210
Others
HOA Fee Include Other
Ownership Fee Simple w/ HO Assn.
Special Listing Condition None
Read Less
Want to know what your home might be worth? Contact us for a FREE valuation!

Our team is ready to help you sell your home for the highest possible price ASAP

© 2024 Listings courtesy of MRED as distributed by MLS GRID. All Rights Reserved.
Bought with Joe Scott • HomeSmart Realty Group






