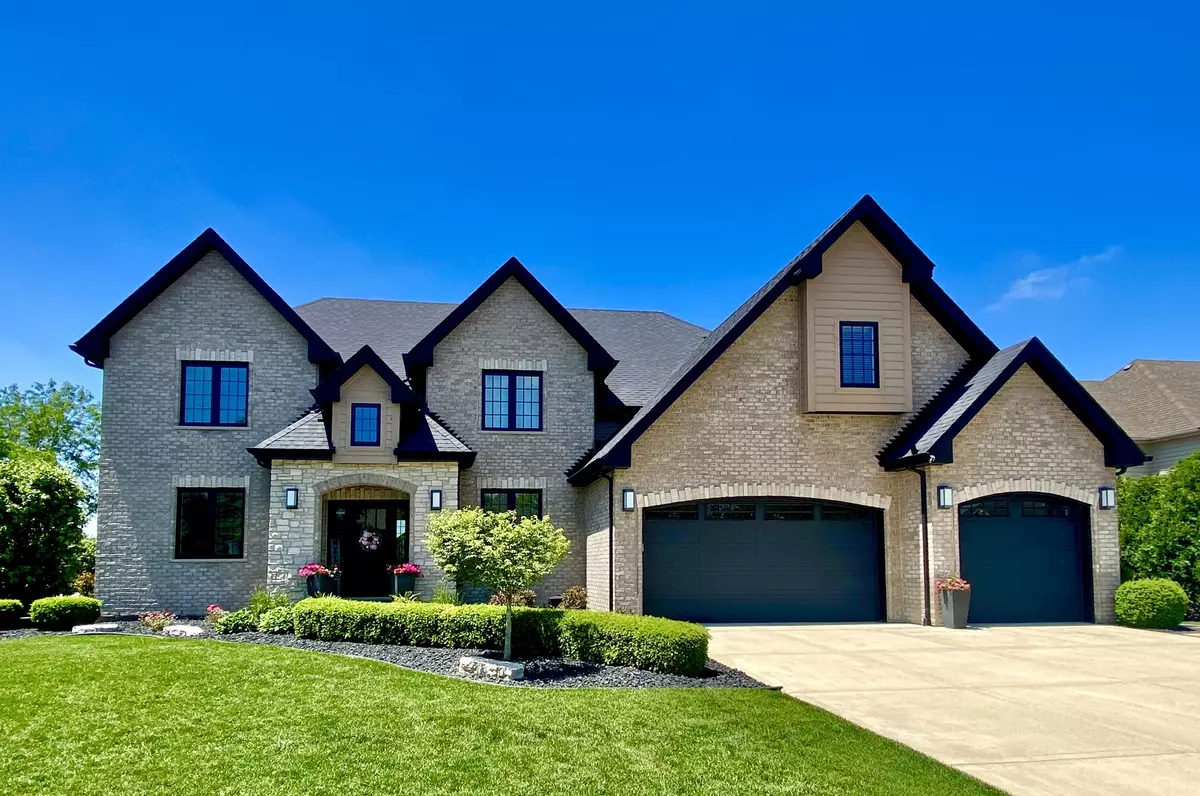$735,000
$739,000
0.5%For more information regarding the value of a property, please contact us for a free consultation.
23094 Folkestone WAY Frankfort, IL 60423
4 Beds
3.5 Baths
4,359 SqFt
Key Details
Sold Price $735,000
Property Type Single Family Home
Sub Type Detached Single
Listing Status Sold
Purchase Type For Sale
Square Footage 4,359 sqft
Price per Sqft $168
Subdivision Ashington Meadows
MLS Listing ID 11439240
Sold Date 08/01/22
Bedrooms 4
Full Baths 3
Half Baths 1
HOA Fees $45/ann
Year Built 2014
Annual Tax Amount $14,119
Tax Year 2020
Lot Size 0.380 Acres
Lot Dimensions 120 X 151
Property Description
Absolutely stunning 4 bedroom, 3.5 bath MUST SEE two-story home in the highly sought after Ashington Meadows Subdivision!! Offering 4,359 square ft. of finished living space. Walk into a grand two-story entry with gorgeous custom staircase and wainscoting, which flows into the dining and other living areas providing a look of everlasting elegance. Formal dining room includes wainscoting & crown molding. Spacious main level home office features French doors and crown molding. Main floor playroom features double doors, chalk board wall feature & crown molding. Gorgeous hardwood floors throughout the main level. Kitchen boasts with custom white cabinets, soft-close drawers, KitchenAid stainless steel appliances, stove top, granite counter tops, center island that features refrigerator drawers, tile backsplash, under cabinet lighting, walk-in pantry and access to the expansive deck off of the eating area. Phenomenal family room with vaulted ceilings, dramatic two-story stone fireplace and ceiling fan. Main level laundry room comes equipped with washer and dryer, granite countertops, ample cabinets, oversized sink and side service door. On the second floor you will find a spacious master suite with double doors, impressive dual walk-in closets, tray ceiling along with a BONUS ROOM! Can be used as a workout room, nursery, 2nd home office, etc... Retreat to the master bath suite where you will find an oversized luxury shower & free standing tub, granite countertops & dual vanity. You will also find three additional bedrooms on the second floor, all with walk-in closets, vaulted ceilings, 3rd bedroom has its own private ensuite bathroom, along with another full bathroom with granite countertops & dual vanity! The upstairs hallway overlooks the two-story family room and foyer. Full lookout basement with 9-foot ceilings, radiant floor heat, roughed in for bath, dual furnace with humidifiers & a/c. Every inch of this home has been thoughtfully addressed both on the interior as well as the exterior. 3 car finished garage with radiant heated epoxy floors! This beautiful corner lot is professionally landscaped & is perfect for entertaining or just relaxing! Which you can do off the back deck or the brick paver patio! Located in award-winning Frankfort 157C & Lincoln Way East School Districts. Call today for your private viewing!
Location
State IL
County Will
Area Frankfort
Rooms
Basement Full
Interior
Interior Features Vaulted/Cathedral Ceilings, Hardwood Floors, Heated Floors, First Floor Laundry, Walk-In Closet(s), Ceilings - 9 Foot, Open Floorplan, Granite Counters, Separate Dining Room
Heating Natural Gas, Forced Air, Radiant, Sep Heating Systems - 2+
Cooling Central Air
Fireplaces Number 1
Fireplaces Type Wood Burning, Gas Starter
Equipment Humidifier, Water-Softener Owned, Central Vacuum, Security System, CO Detectors, Ceiling Fan(s), Sump Pump, Sprinkler-Lawn
Fireplace Y
Appliance Range, Microwave, Dishwasher, Refrigerator, Washer, Dryer, Disposal
Laundry In Unit, Sink
Exterior
Exterior Feature Deck, Brick Paver Patio, Storms/Screens
Parking Features Attached
Garage Spaces 3.0
Community Features Lake, Curbs, Sidewalks, Street Lights, Street Paved
Roof Type Asphalt
Building
Lot Description Landscaped, Sidewalks, Streetlights
Sewer Public Sewer
Water Community Well
New Construction false
Schools
Elementary Schools Grand Prairie Elementary School
Middle Schools Hickory Creek Middle School
High Schools Lincoln-Way East High School
School District 157C , 157C, 210
Others
HOA Fee Include Other
Ownership Fee Simple w/ HO Assn.
Special Listing Condition None
Read Less
Want to know what your home might be worth? Contact us for a FREE valuation!

Our team is ready to help you sell your home for the highest possible price ASAP

© 2024 Listings courtesy of MRED as distributed by MLS GRID. All Rights Reserved.
Bought with Danielle Moy • @properties Christie's International Real Estate


