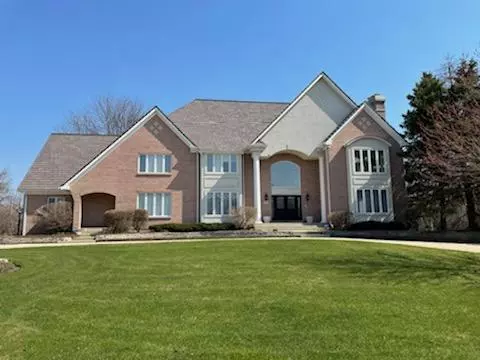$1,315,000
$1,299,000
1.2%For more information regarding the value of a property, please contact us for a free consultation.
9 Pembury WAY South Barrington, IL 60010
4 Beds
4.5 Baths
8,858 SqFt
Key Details
Sold Price $1,315,000
Property Type Single Family Home
Sub Type Detached Single
Listing Status Sold
Purchase Type For Sale
Square Footage 8,858 sqft
Price per Sqft $148
Subdivision Willowmere
MLS Listing ID 11320913
Sold Date 03/31/22
Style Traditional
Bedrooms 4
Full Baths 4
Half Baths 1
HOA Fees $229/ann
Year Built 1996
Annual Tax Amount $22,033
Tax Year 2020
Lot Size 1.083 Acres
Lot Dimensions 145X195X235X223
Property Description
Extensively updated South Barrington home in a great location, belonging to sought-after District 220 schools, is meticulously maintained and move-in ready! You'll enter this ultra modern home through the striking 2-story foyer, with gleaming granite floors and sweeping circular staircase. The exquisite architectural design includes curved archways, high tray ceilings, and huge windows throughout that flood the home with natural light. Major updating in 2021 included painting in today's contemporary color palette of soft greys and white trim. The 2019 kitchen remodeling was designed with the finest finishes that combine beauty with family living practicality. Plentiful high quality white Neff cabinetry, light colored quartz countertops, all stainless steel appliances, including top of the line Viking, and beautiful lighting all work in concert to create a truly stunning gourmet kitchen! There's an island with seating, plus a dining area that have an open view of the family room. 2021 updates also include new flooring throughout, and a new luxurious master bath. In addition to the expansive master bedroom upstairs, you'll find an en-suite bathroom and two others that share a Jack & Jill bathroom. The 2nd floor also includes a large bonus/recreation room that is a great gathering place, especially for school friends, to watch TV or play video games. The full unfinished walk out basement has its own fireplace and is ready for you to bring your creativity to create even more living space. The deck overlooks the large back yard with mature trees that create privacy, especially when in full bloom. 3 car garage and new Davinci composite shake roof installed late 2017. Don't miss this opportunity to call this home yours!
Location
State IL
County Cook
Area Barrington Area
Rooms
Basement Full, Walkout
Interior
Interior Features Vaulted/Cathedral Ceilings, Skylight(s), Bar-Wet
Heating Natural Gas, Forced Air
Cooling Central Air, Zoned
Fireplaces Number 4
Fireplaces Type Gas Log, Gas Starter
Equipment Water-Softener Owned, Central Vacuum, Ceiling Fan(s), Sump Pump, Multiple Water Heaters
Fireplace Y
Appliance Double Oven, Microwave, Dishwasher, Refrigerator, Washer, Dryer, Disposal
Exterior
Exterior Feature Deck
Parking Features Attached
Garage Spaces 3.0
Roof Type Shake
Building
Lot Description Landscaped
Sewer Septic Shared
Water Private Well
New Construction false
Schools
Elementary Schools Grove Avenue Elementary School
Middle Schools Barrington Middle School - Stati
High Schools Barrington High School
School District 220 , 220, 220
Others
HOA Fee Include Other
Ownership Fee Simple w/ HO Assn.
Special Listing Condition None
Read Less
Want to know what your home might be worth? Contact us for a FREE valuation!

Our team is ready to help you sell your home for the highest possible price ASAP

© 2024 Listings courtesy of MRED as distributed by MLS GRID. All Rights Reserved.
Bought with Iordan Nitchev • Home Realty Group, Inc






