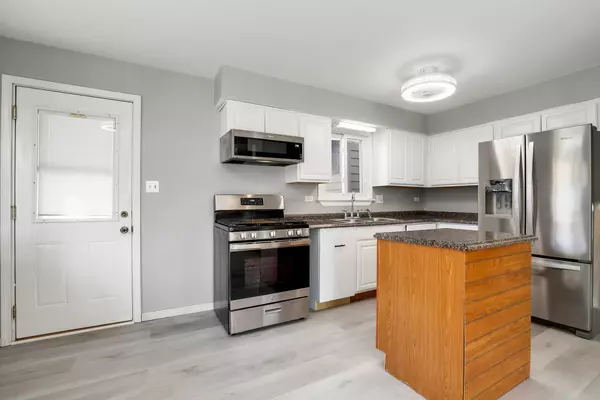
11551 S Komensky AVE Alsip, IL 60803
3 Beds
1.5 Baths
1,512 SqFt
UPDATED:
Key Details
Property Type Single Family Home
Sub Type Detached Single
Listing Status Active
Purchase Type For Sale
Square Footage 1,512 sqft
Price per Sqft $185
MLS Listing ID 12516449
Bedrooms 3
Full Baths 1
Half Baths 1
Year Built 1970
Annual Tax Amount $6,759
Tax Year 2024
Lot Dimensions 5582
Property Sub-Type Detached Single
Property Description
Location
State IL
County Cook
Area Alsip / Garden Homes
Rooms
Basement Finished, Exterior Entry, Partial
Interior
Interior Features Dining Combo
Heating Natural Gas, Forced Air
Cooling Central Air
Flooring Laminate, Carpet
Equipment Ceiling Fan(s), Sump Pump
Fireplace N
Appliance Range, Microwave, Refrigerator, Washer, Dryer, Stainless Steel Appliance(s)
Laundry In Unit, Sink
Exterior
Garage Spaces 2.0
Community Features Curbs, Street Lights, Street Paved
Building
Lot Description Corner Lot
Dwelling Type Detached Single
Building Description Vinyl Siding,Brick, No
Sewer Public Sewer
Water Public
Level or Stories Split Level
Structure Type Vinyl Siding,Brick
New Construction false
Schools
Elementary Schools Stony Creek Elementary School
Middle Schools Prairie Junior High School
High Schools A B Shepard High School (Campus
School District 126 , 126, 218
Others
HOA Fee Include None
Ownership Fee Simple
Special Listing Condition None







