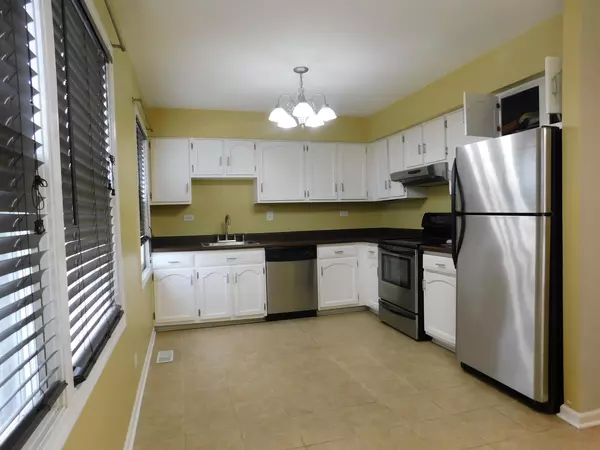2010 Oxford CT Schaumburg, IL 60194
2 Beds
1.5 Baths
1,686 SqFt
UPDATED:
01/10/2025 01:48 AM
Key Details
Property Type Townhouse
Sub Type Townhouse-TriLevel
Listing Status Active
Purchase Type For Sale
Square Footage 1,686 sqft
Price per Sqft $169
Subdivision Sheffield Towne
MLS Listing ID 12265648
Bedrooms 2
Full Baths 1
Half Baths 1
HOA Fees $200/mo
Rental Info Yes
Year Built 1973
Annual Tax Amount $5,863
Tax Year 2023
Lot Dimensions 19 X 95 X 19 X 96
Property Description
Location
State IL
County Cook
Area Schaumburg
Rooms
Basement None
Interior
Interior Features Hardwood Floors, Laundry Hook-Up in Unit, Walk-In Closet(s), Drapes/Blinds, Separate Dining Room
Heating Natural Gas, Forced Air
Cooling Central Air
Equipment CO Detectors, Ceiling Fan(s), Water Heater-Gas
Fireplace N
Appliance Range, Dishwasher, Refrigerator, Washer, Dryer, Disposal, Stainless Steel Appliance(s), Range Hood
Laundry In Unit
Exterior
Exterior Feature Brick Paver Patio, Storms/Screens
Parking Features Attached
Garage Spaces 1.0
Amenities Available On Site Manager/Engineer, Park, Pool, Tennis Court(s), Ceiling Fan, Clubhouse, Partial Fence, Patio, Water View
Roof Type Asphalt
Building
Lot Description Backs to Open Grnd, Streetlights
Dwelling Type Attached Single
Story 3
Sewer Public Sewer
Water Lake Michigan
New Construction false
Schools
Elementary Schools Neil Armstrong Elementary School
Middle Schools Eisenhower Junior High School
High Schools Hoffman Estates High School
School District 54 , 54, 211
Others
HOA Fee Include Insurance,Clubhouse,Pool,Exterior Maintenance,Lawn Care,Scavenger,Snow Removal
Ownership Fee Simple w/ HO Assn.
Special Listing Condition None
Pets Allowed Cats OK, Dogs OK, Number Limit






