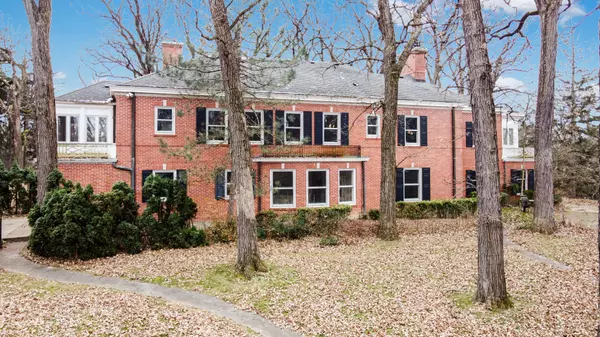
1732 Butterfield LN Flossmoor, IL 60422
5 Beds
5 Baths
5,456 SqFt
UPDATED:
12/17/2024 08:34 PM
Key Details
Property Type Single Family Home
Sub Type Detached Single
Listing Status Active
Purchase Type For Sale
Square Footage 5,456 sqft
Price per Sqft $96
MLS Listing ID 12222769
Bedrooms 5
Full Baths 4
Half Baths 2
Year Built 1940
Annual Tax Amount $39,923
Tax Year 2023
Lot Size 5.000 Acres
Lot Dimensions 155X216X173X13X152X40X51
Property Description
Location
State IL
County Cook
Area Flossmoor
Rooms
Basement Full
Interior
Interior Features Bar-Wet, Hardwood Floors, In-Law Arrangement, Second Floor Laundry, Walk-In Closet(s), Bookcases, Separate Dining Room, Pantry
Heating Natural Gas
Cooling Central Air
Fireplaces Number 2
Fireplaces Type Gas Log
Equipment Humidifier, Security System, CO Detectors, Ceiling Fan(s), Fan-Attic Exhaust, Sump Pump
Fireplace Y
Appliance Double Oven, Range, Microwave, Dishwasher, High End Refrigerator, Freezer, Washer, Dryer, Disposal, Trash Compactor, Wine Refrigerator, Range Hood
Laundry Gas Dryer Hookup, Sink
Exterior
Exterior Feature Balcony, Patio, Porch, In Ground Pool, Outdoor Grill
Parking Features Attached
Garage Spaces 3.0
Community Features Pool, Gated, Street Paved
Roof Type Asphalt
Building
Lot Description Nature Preserve Adjacent, Irregular Lot, Wooded, Mature Trees, Creek, Partial Fencing
Dwelling Type Detached Single
Sewer Public Sewer
Water Public
New Construction false
Schools
School District 161 , 161, 233
Others
HOA Fee Include None
Ownership Fee Simple
Special Listing Condition List Broker Must Accompany







